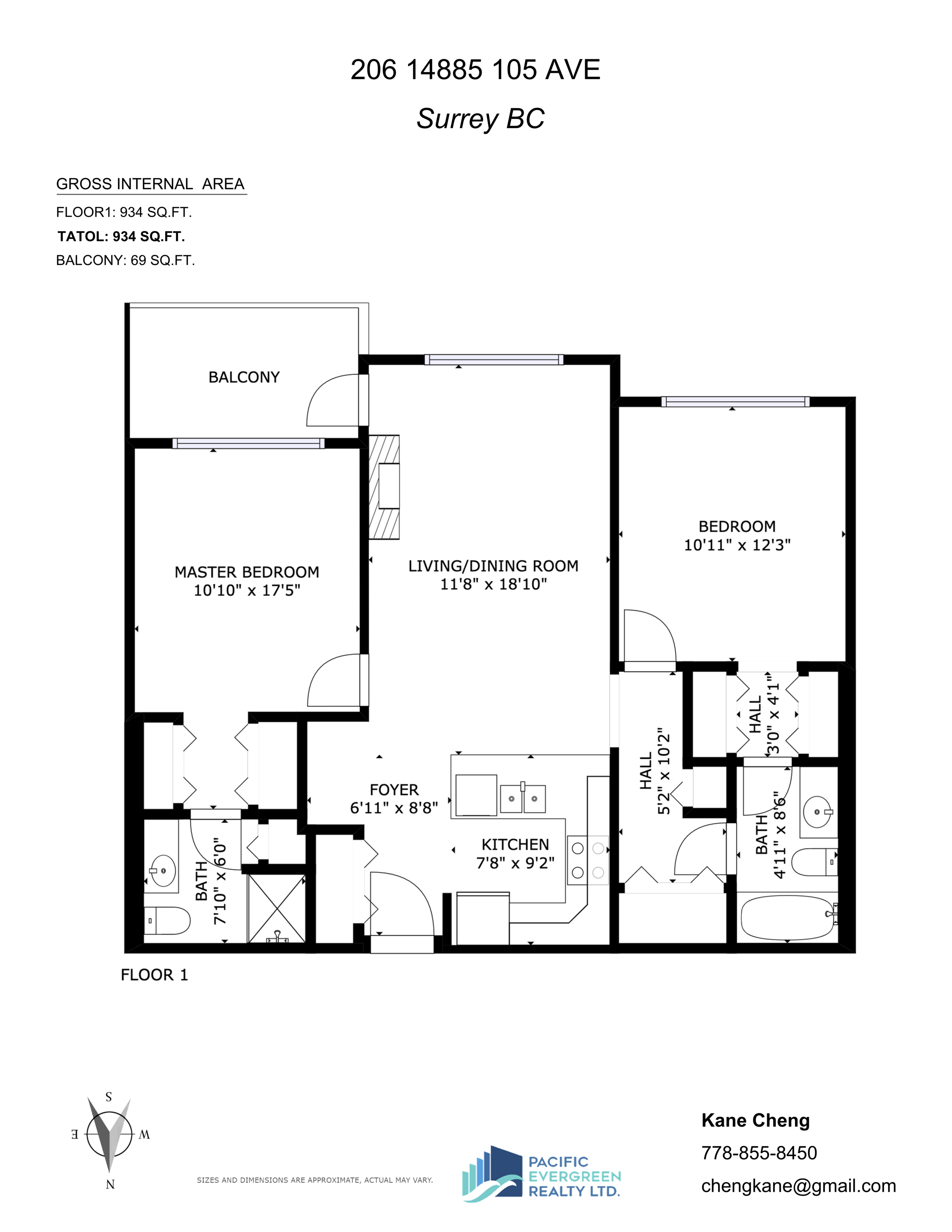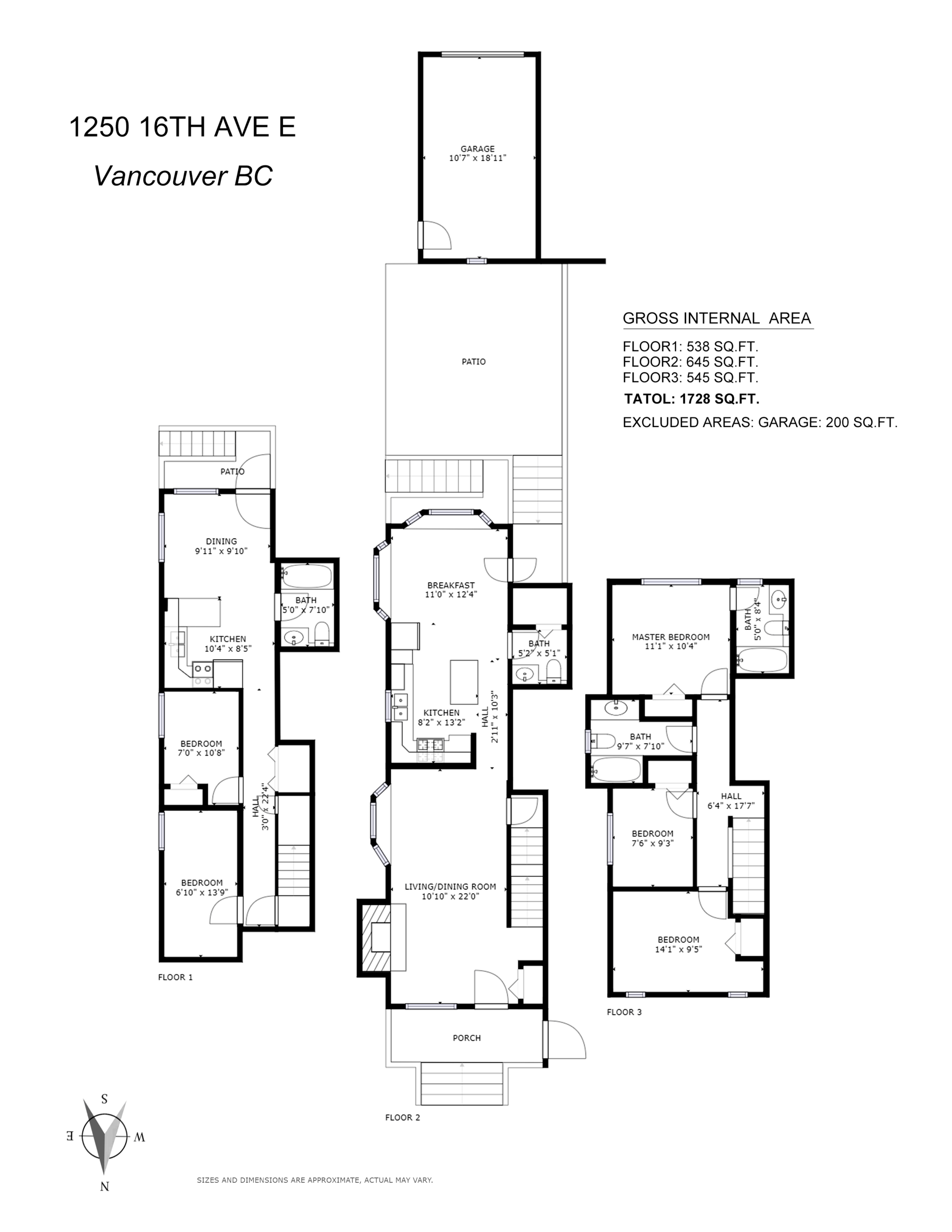
Floor Plan
2D Floor Plan Renderings - $70
Using the infrared scans from the Matterport Pro2 camera, we create a 2D model with all room dimensions and the total square footage of the property.
The 2D floor plan is an add-on service on 3D Virtual Tour, we do not take this service alone.
*The floor plan is for martketing porpuse only, all measurments are approximate, should not be relied upon without verification. Van3D Photography assume no responsibility for its accuracy.







